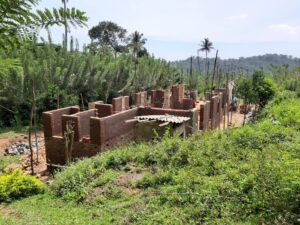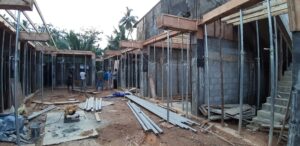This 3882 sq ft modern plan is all about light and modern living. The floor plan is open with a kitchen and family room. The upstairs is where the bedroom mainly are located.

Modern Homes
- Post author:designpmconsultants
- Post published:October 25, 2023
- Post category:Design
- Post comments:1 Comment




Integer nec odio. Praesent libero. Sed cursus ante dapibus diam. Sed nisi. Nulla quis sem at nibh elementum imperdiet. Duis sagittis ipsum.